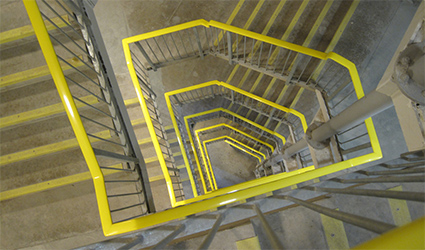Post: This post discusses stair pressurisation.
Post Date/Updated: 10/09/2016
Audience: Developers, Architects, Engineers
Author: Jorgen Knox
Why Have Stair Pressurisation?
Well actually you don’t need to! However, you do need to be able to exit buildings when there is a fire, safely.
The NCC (Australia) provides guidelines when stair pressurisation is required.
For residential buildings when the effective height of the building exceeds 25 m, then stair pressurisation of stair shafts is required. Provision of stair pressurisation is a DTS (Deemed to Satisfy) solution of proving a safe escape route out of the building.
DTS SOLUTION
So what makes it safe?
Stairs need to be structurally safe, fire rated (at least for the time needed for occupants to get out) and won’t be filled with smoke.
The ‘smoke bit’ is where we pressurise the stair shaft with clean air, to prevent smoke entering (see controls, later).
Alternatives to Stair Pressurisation
There are studies indicating that stair pressurisation systems are not all effective.
This is down to poor design, poor construction of stair shafts (leaky), poor maintenance (systems don’t work) and poor initial commissioning. To avoid these issues more passive solutions can be considered, see below.
Alternatives to DTS solutions include:
- Stopping the smoke entering the stair by way of smoke lobbies on each level of the building.
LOBBY SOLUTION

- Open stairs (to outside) so smoke can’t build up.
OPEN STAIR SOLUTION

DTS Stair Pressurisation
Builder/ Architect Consideration.
| Item | Comment |
| Supply Air Shaft | · Low Leakage · Continuous · Straight · Connected to stair · Pressure rated to c. 1000 Pa +VE |
| Relief Air Shaft | · Low Leakage · Continuous · Straight · Connected to stair · Pressure rated to c. 1000 Pa -VE |
| Supply Air Fan | · Typically located atop stair. Can be plant room or externally located. Must be in a position to ‘last’ as long as the stair in a fire event. Effectively becomes part of the same fire compartment as the fire stair. |
| Relief Air Fan | · Not always required, BUT, typical.
· Typically located atop stair. Can be plant room or externally located. Must be in a position to ‘last’ as long as the stair in a fire event. Effectively becomes part of the same fire compartment as the fire stair. |
| Services | · No other services in supply or relief shafts or fan plant rooms. |
Controls
Two essential tests must be satisfied:
1) Door pressure does not exceed 110 N/m2, with all stair doors closed.
This is achieved by controlling the fan speed (thus air flow) via a stair pressure sensor.
2) Door air flow velocity of 1 m/s with exit door (typically the exit to ground level) and required doors open (typically 2 other doors for residential).
This requires a good relief air system to be achieved. Relief air paths can be via, on floor relief air paths direct to outside (2 opposite facades are required) or via relief air shaft.
RELIEF AIR SHAFT


