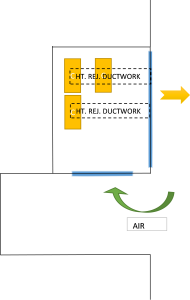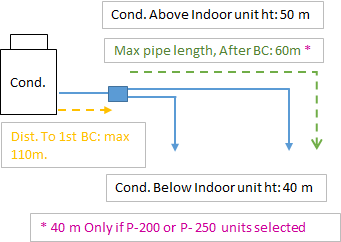HYBRID VRF SYSTEMS – Refrigerant to Water (MULTIPLE APARTMENTS)
Quick View Ref: 8
General
Hybrid systems can be water cooled (cooling tower or dry cooler) or air cooled (VRF condenser).
Water Cooled Components: Tower or dry cooler, Condensing unit, Multi port BC and indoor units.
Air Cooled Compnents: Air Cooled VRF Condenser, Multi Port BC and indoor units.
Hybrid system utilise water between the BC controller and each indoor unit.

Refrigerant R410a is currently utilised by all reputable manufacturers.
Capacity
Each outdoor unit (module) ranges in size.
| Reference | Cooling Capacity (kWr) | Reference | Cooling Capacity (kWr) |
| PURY – P100 | 22.4 | PURY – P600 | 69 |
| PURY – P250 | 28 | PURY – P650 | 73 |
| PURY – P300 | 33.5 | PURY – P700 | 80 |
| PURY – P350 | 40 | PURY – P750 | 85 |
| PURY – P400 | 45 | PURY – P800 | 90 |
| PURY – P450 | 50 | PURY – P850 | 96 |
| PURY – P500 | 56 | PURY – P900 | 10 |
| PURY – P550 | 63 |
Condensers Locations:
- Roof top area
- Level by Level Plant rooms
- Grouped on well ventilated platforms
- Within well ventilated plant rooms
Plant Area on the Roof
Outdoor condensing units can be located in a plant area on the roof. Generally all apartment condensing units associated with a building can be located on the building’s roof except for levels where the height between the apartment and the roof is >50m (15 levels). 90m heights (28 levels) can be achieved with air cooled condenser firmware modifications and a derating of the cooling capacity. Thus Levels between 50 and 90 m will require consideration of louvered plant areas at lower levels.
Refrigerant piping between condensing units located within the roof plant area and apartment fan coil units is installed in shafts within common areas (for future access).
Locating outdoor condensing units on the roof offers the following advantages when compared to locating condensing units in screened plant areas on each level:-
- The potential for noise transfer from the condensing units to adjacent apartments is reduced.
Locating outdoor condensing units on the roof has the following disadvantages over locating condensing units in louvred plant areas on each level:-
- Increased capital cost due to an increase in refrigerant piping between outdoor condensing units and indoor fan coil units.
- Vertical refrigerant piping shafts between the lowest apartment level and the roof of each building are required.
- The extent of available roof area for other purposes is decreased
Louvred Plant Area on Each Level
Outdoor condensing units can be located in a louvred plant area on each level of the building adjacent the facade. Generally each condensing unit is located in the same building level plant area as the corresponding apartment.
Refrigerant piping between condensing units located within the plant area and apartment fan coil units is installed within common ceiling voids on each level.
Locating outdoor condensing units within louvred plant areas on each level offers the following advantages over locating condensing units in a louvred plant area on the roof:-
- Reduced capital costs due to a reduction in refrigerant piping between outdoor condensing unit and indoor fan coil units.
- Vertical refrigerant piping shafts between the lowest apartment level and the roof of each building are not required.
- The extent of available roof area for other purposes is increased
Locating outdoor condensing units within louvred plant areas on each level has the following disadvantages over locating condensing units in a louvred plant area on the roof:-
- Louvred plant areas on each level are required.
- The potential for noise transfer from the condensing units to adjacent apartments is increased.
E.g. 1 Building Indent Location (Floor by Floor)
Considerations:
Typically with larger sized units the heat rejection fan can be obtained with a maximum static availability of 60 Pa.
When grouping condensers, it is critical heat discharged via the fan is able to be removed from the air intake otherwise short circuiting occurs and causes condenser failure.
When groups of condensers are staked above each other (floor by floor) in still conditions a heat plume can be created with the effect that higher floor levels air intake temperature is elevated (thus causing condenser failure).
Locating condensers in car parks is not recommended due to short circulating issues.
Provision of an isolator per unit is required
Condensate will occur. Provide means to remove
Mount units off floor to limit corrosion.
Provide bi-gold or similar treatment to condenser coils when located in salt areas or in high pollution areas.
Pipework Limitations
Air cooled VRF systems have extended maximum refrigerant piping length and vertical separation capabilities between indoor and outdoor units when compared to other air cooled refrigerant only based systems such as single or small multi-split systems.
Note: Each pipe bend reduces the available length of pipework
Pipework should be run in individual apartments space (for that apartments AC condenser) or in common areas.
The use of these modules (single or multiple) allows for entire building floors to be served from one condenser location.
Limitations on condensing unit capacity and refrigeration volume in accordance with AS 1677.2:1998 Refrigerating Systems – Safety Requirements for Fixed Applications must be considered.
Controls
Apartment air conditioning control functionalities are managed at a control panel associated with each fan coil unit. However each control panel is also connected to a BMCS which operates the condensers and BC based on cooling or heating demand from each fan coil unit.
See Ownership & Billing, below for more control requirements.
Heating & Cooling: Two systems types are available, namely; cooling only and reverse cycle.
Cooling Only
Cooling only systems are suitable where heating of a conditioned space is not required. This is generally not the case.
Reverse Cycle
Reverse cycle systems have the ability to cool and heat, however only simultaneous cooling or simultaneous heating can be accommodated by all fan coil units connected to a single condensing unit. Therefore all rooms within an apartment served by a reverse cycle system can only be provided with either cooling or heating at any one time.
Heat Recovery
Heat recovery systems utilise branch selector units within the refrigerant piping to allow independent cooling and/or heating from any fan coil unit connected to a single condensing unit. Therefore individual rooms within an apartment can be provided with either cooling or heating at any one time
Ownership & Billing
The air cooled condensers etc form part of a common system, connected to the developments house power.
The in room indoor units are often powered from each tenants metered power supply (Check with AS3000).
Ownership of the apartment air conditioning system is by the investor / or building body corporate, who is then responsible for the air conditioning system’s energy consumption, maintenance, repair and eventual replacement.
The apartment owner / occupier is required to enter into a negotiated energy supply and billing arrangement directly with the body corporate.
The system will come complete with a manufacturers BMCS system. This system will determine the power consumption of the refrigeration system for each apartment. The body corporate or the body corporate via an independent billing company will be required to retrieve costs from each tenant. Often a bond is required for this cost in case of non-payment or dispute.

